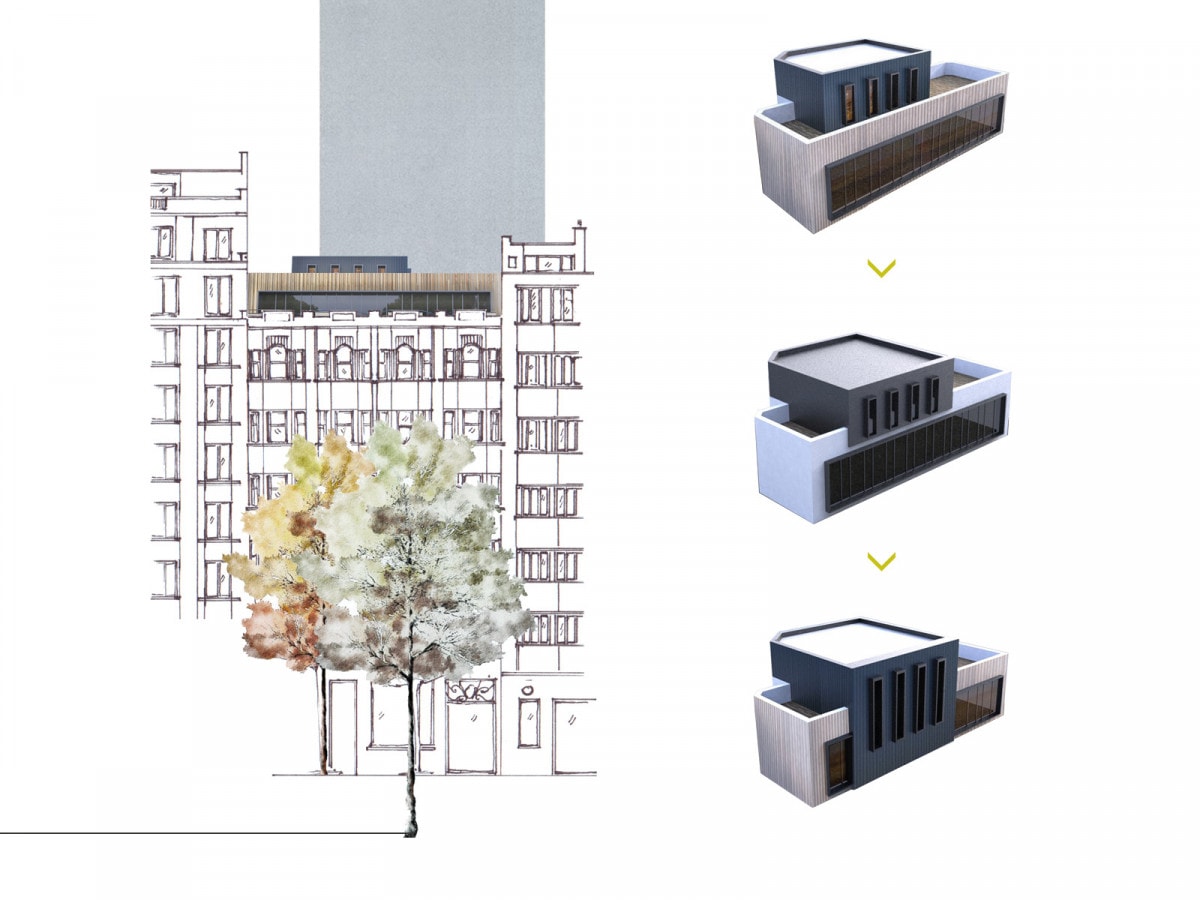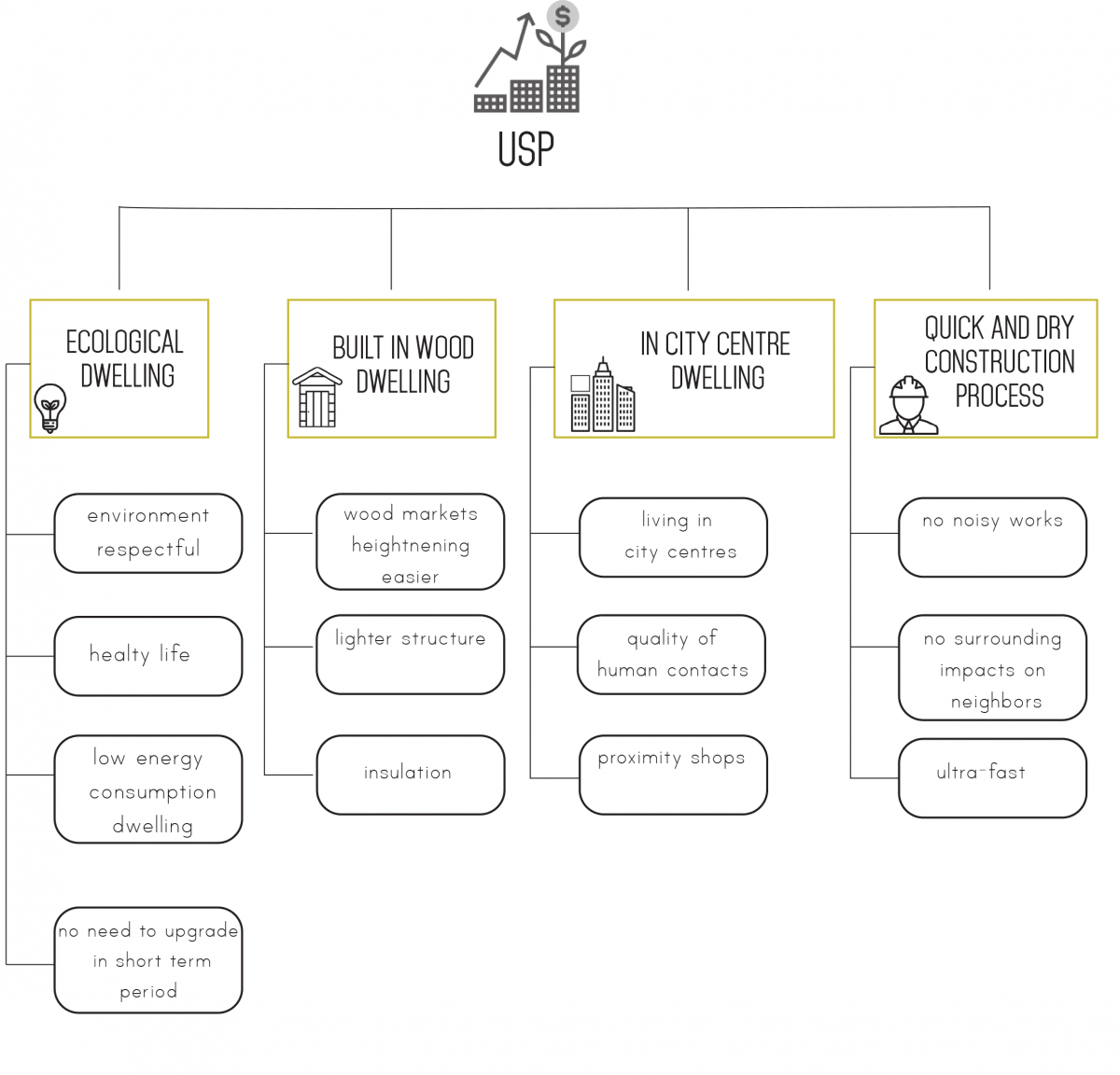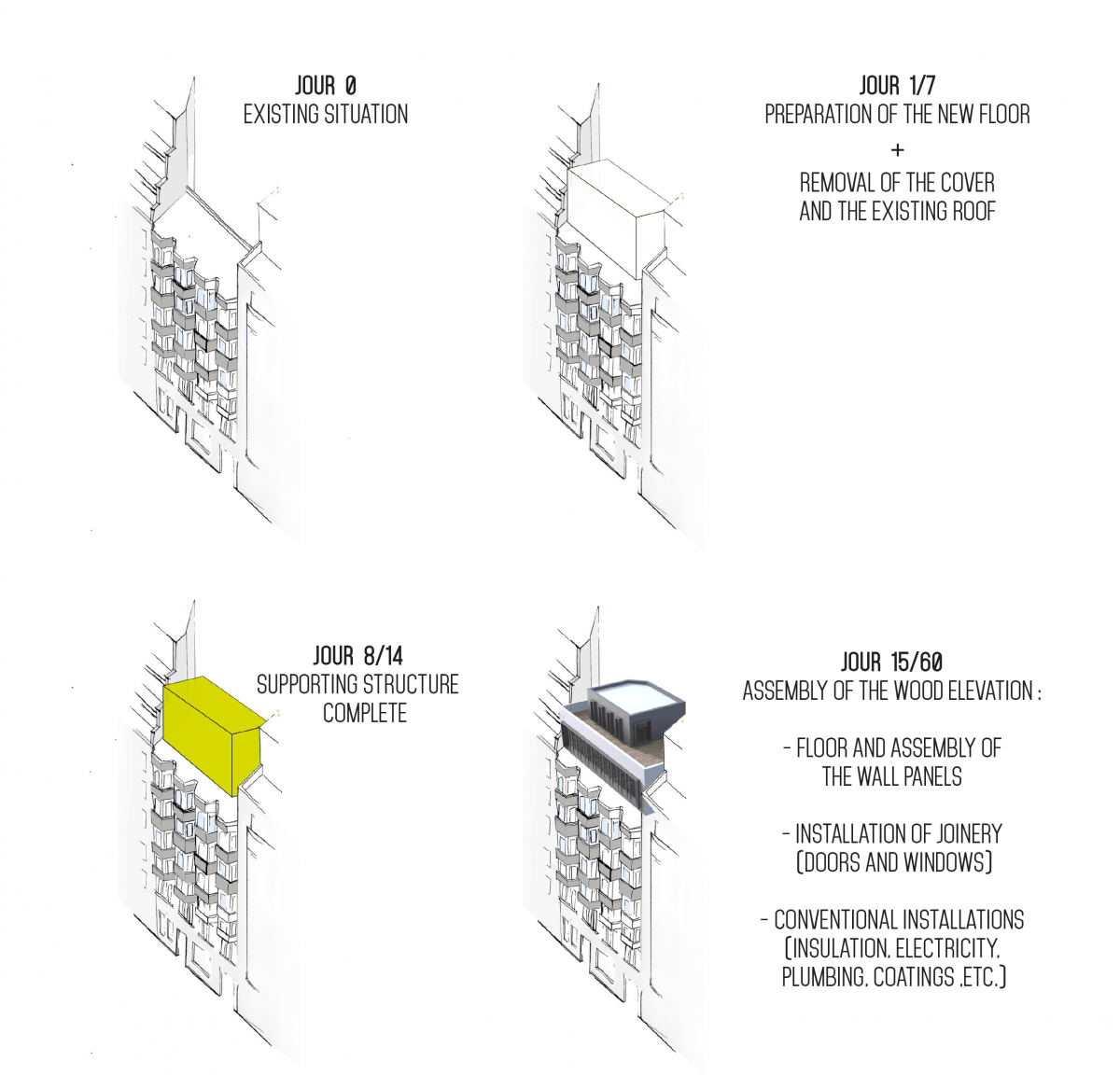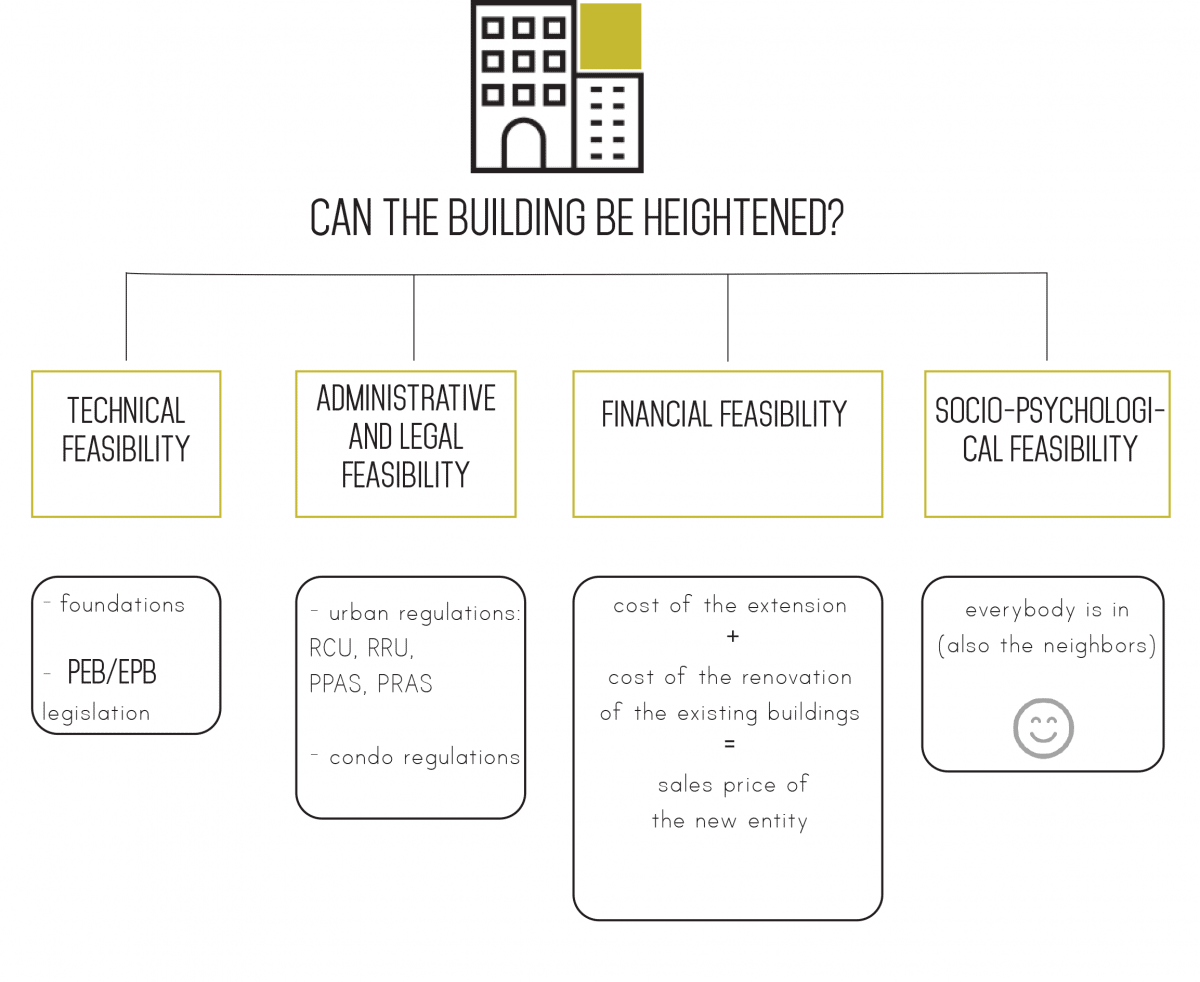Extension Architecture BruxUp

The project is born in Valentina’s head. The idea of raising the Brussels’ buildings is just come up during the many walks in town looking up at the Brussels skyline. This last being fragmented, there are many aerial gaps to be filled up!
The residential Brussels buildings have a lot of charms but are not properly maintained and the energy consumption is very high. BruxUP is a project that put in place an exchange operation between buildings owners (or condos owners) to sell their roof to investors that finance addition on the top floor (vertical extension) of the building. With the income of the selling of the roof, owners can finance the rehab of the building. This is not only an architectural operation but also a social and political act. Architecture finds its way by studying the relation between old and new. It is not just about developing a penthouse but also rehabilitate the marvelous Brussels patrimony.”

A vertical extension is one is the major responses to the problem of lack of housing in city centres.
Vertical extension is THE way to create quality new residential surfaces without letting the city spread.
Everybody is concerned!

The visual aspect: OLD and NEW
Our architecture aims to find harmony between the OLD and the NEW but the two entities remain distinct within this relation.

The visual aspect: WOOD
We promote the use of wood for the structure of the new entity to be added.

Wood solutions:
- allow the minimization of the impact caused by the works thanks to prefabrication;
- lower surrounding noises during construction process;
- allow structural lightness;
- promote architectural freedom: wood allows the placing of every kind of facade coating allowing the client to have a big set of choices;
make construction processes quick; - can be constructed upon every supporting structure;
- are environment friendly: a wood construction site a is clean and less consuming construction site;
- make the vertical extension of the building possible while the lower part of the building is still occupied.
The technical aspects
The wood construction allows to prefab most of the parts composing the new entity. Construction process is therefore reduced in time and requires less people: one or 2 weeks are needed to achieve the closed structure (walls, roof and widows).

Before proceeding with a vertical extension, a lot of aspects have to be checked:

We can help you and your building to go through the entire process step by step to get to an architecture result that is meaningful.
We can assist you from the first sketch till the delivery of the new built entity.
We are
- a supporting structure in your extension project.
- a unique point of contact between you and our partners involved in the whole process.
